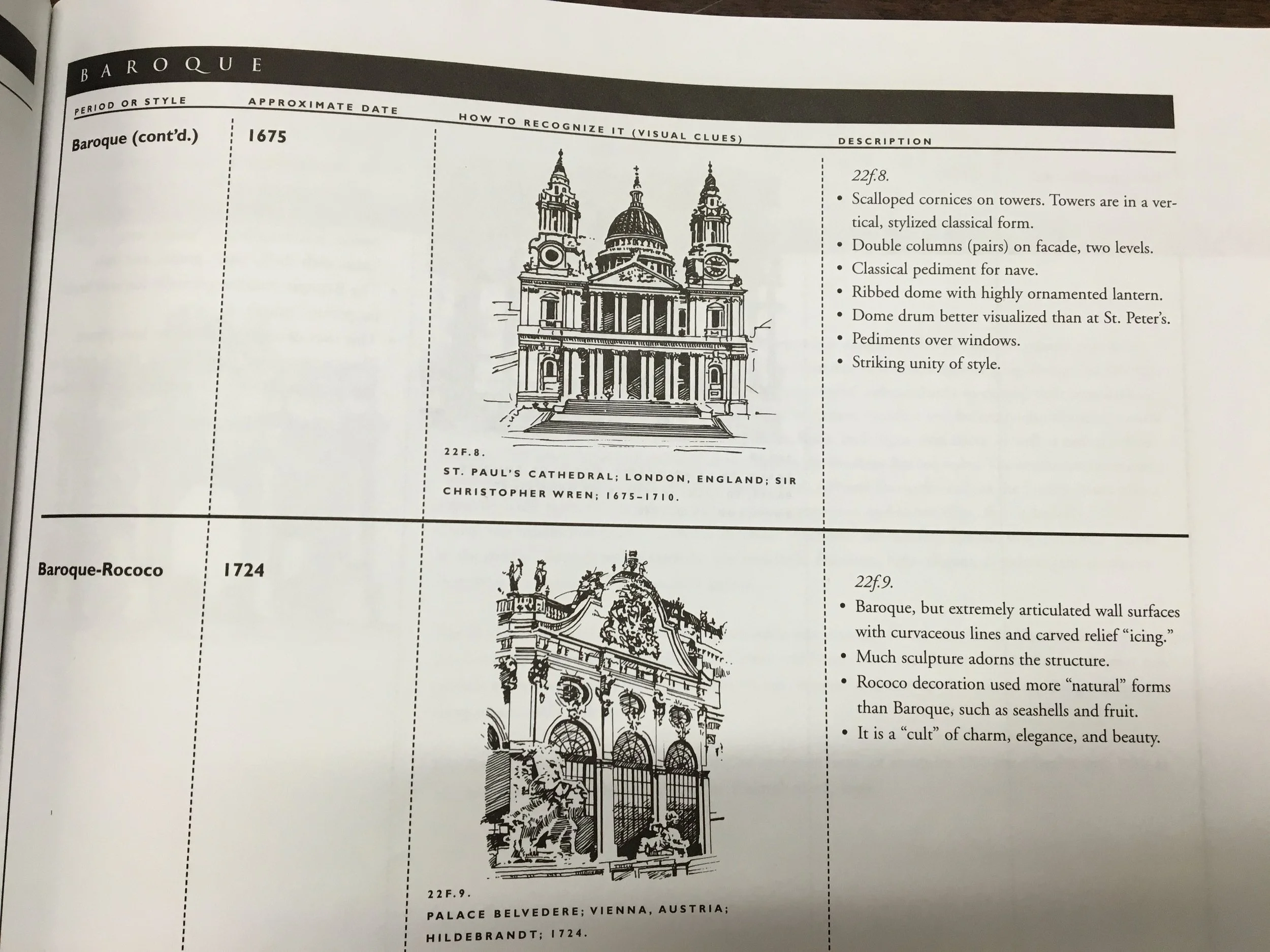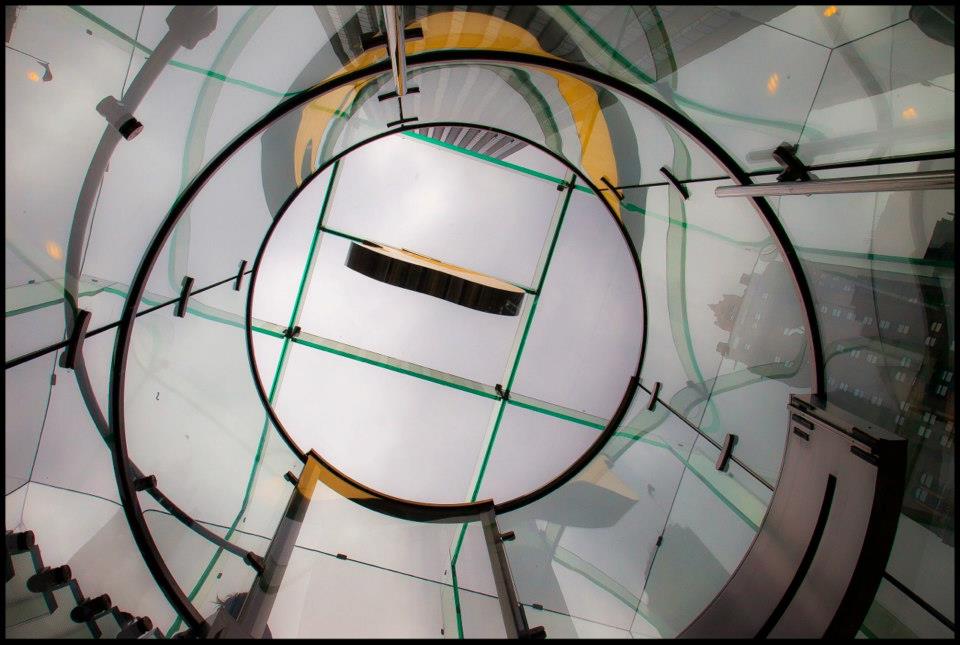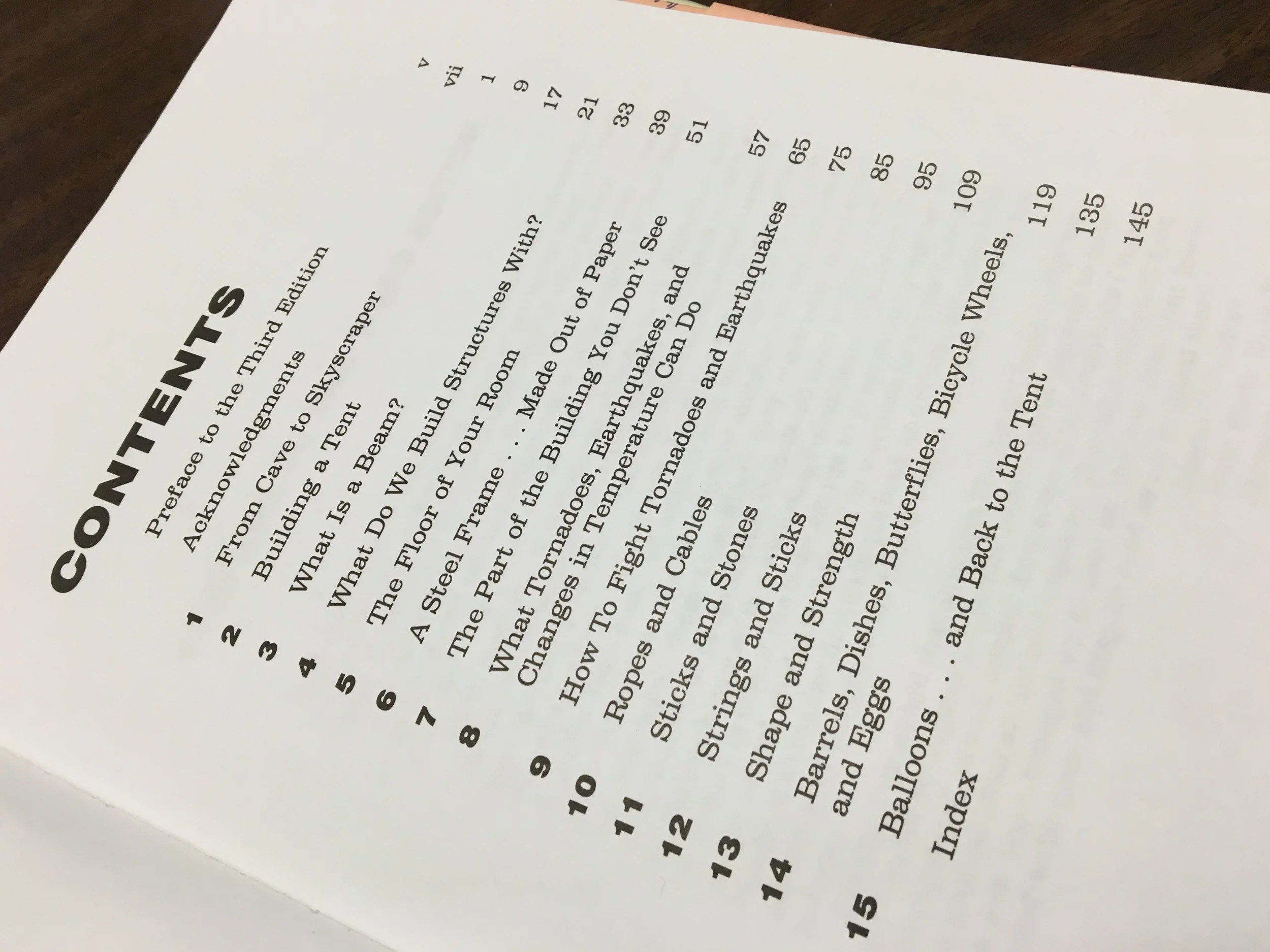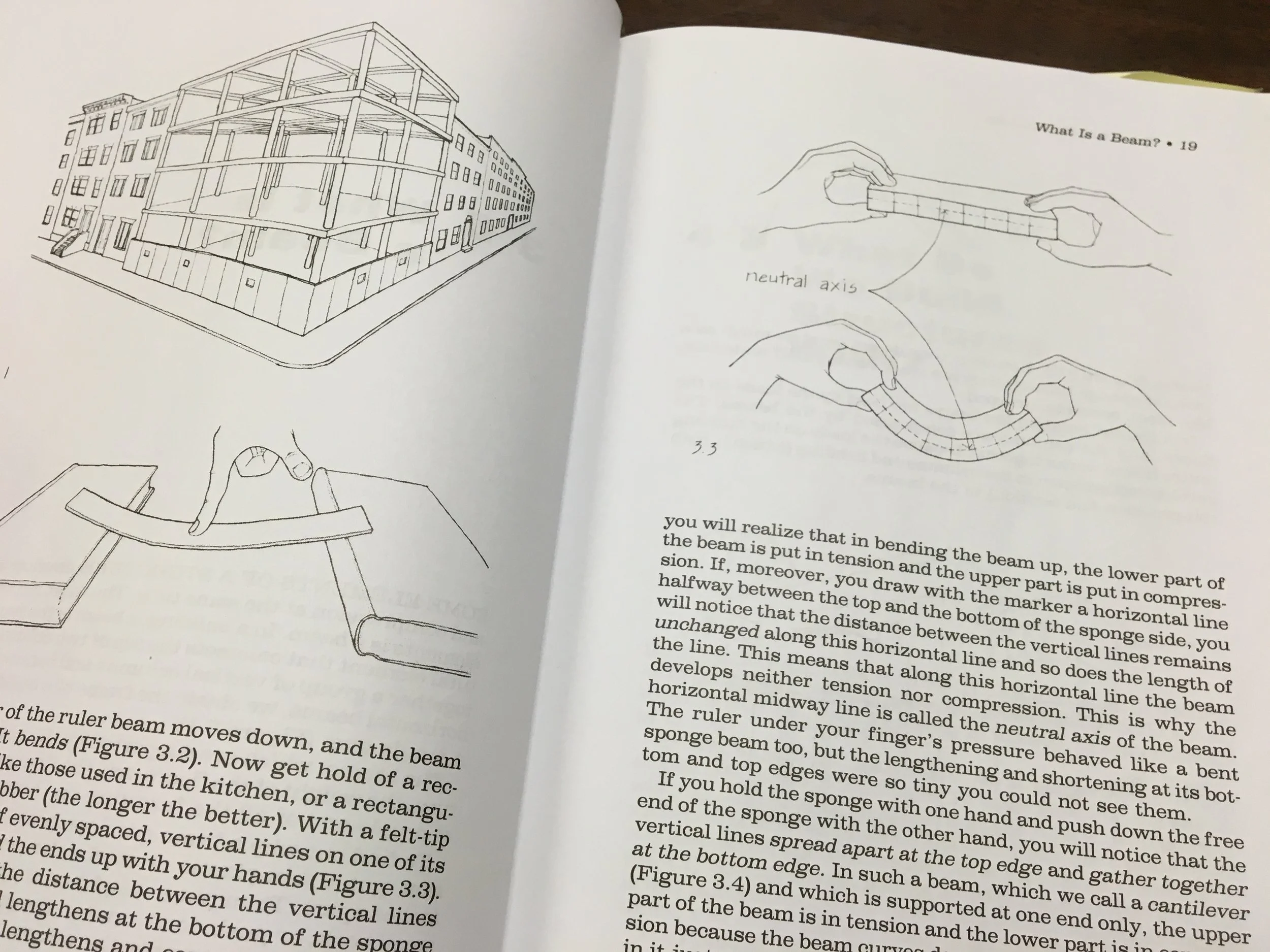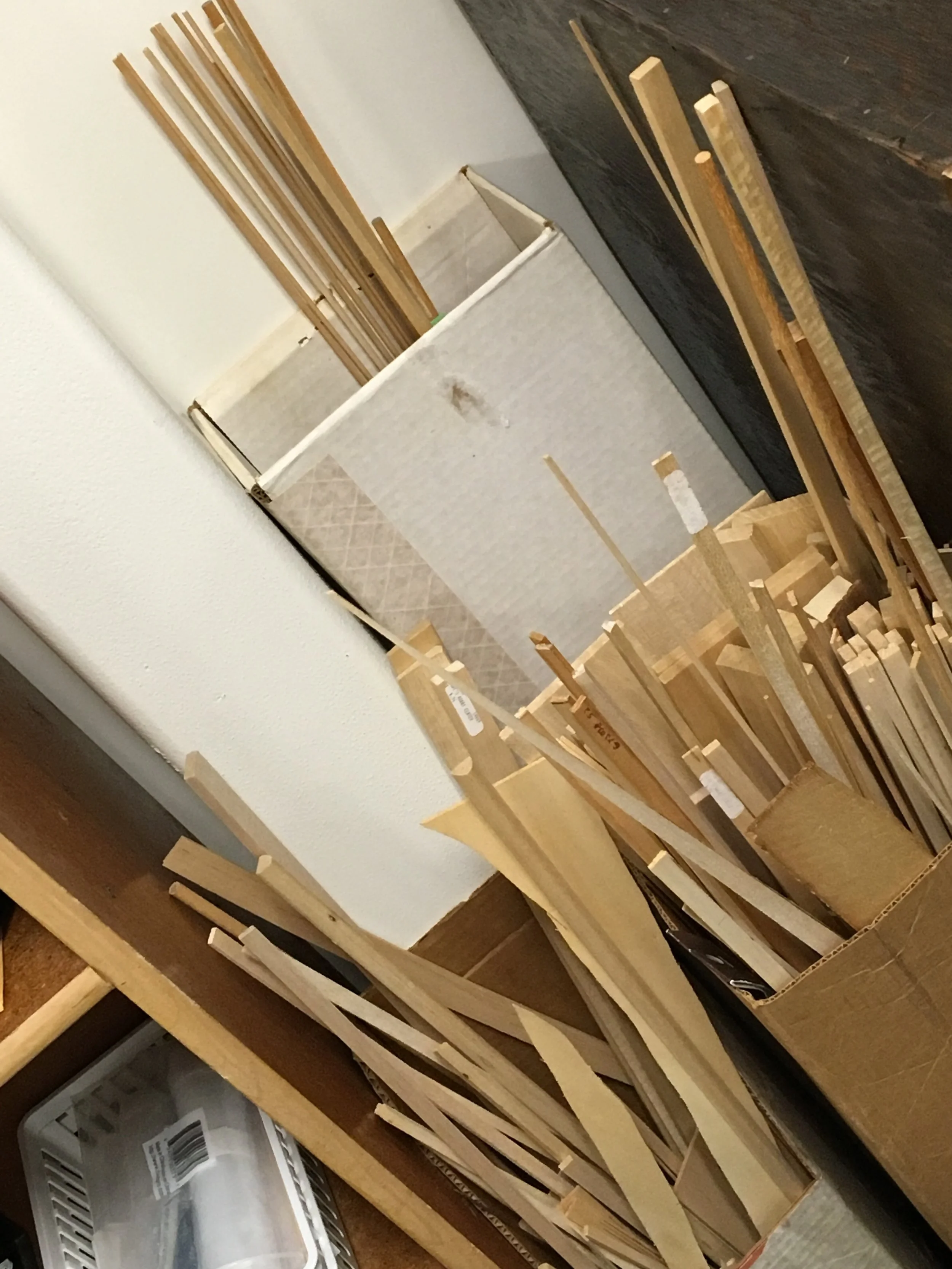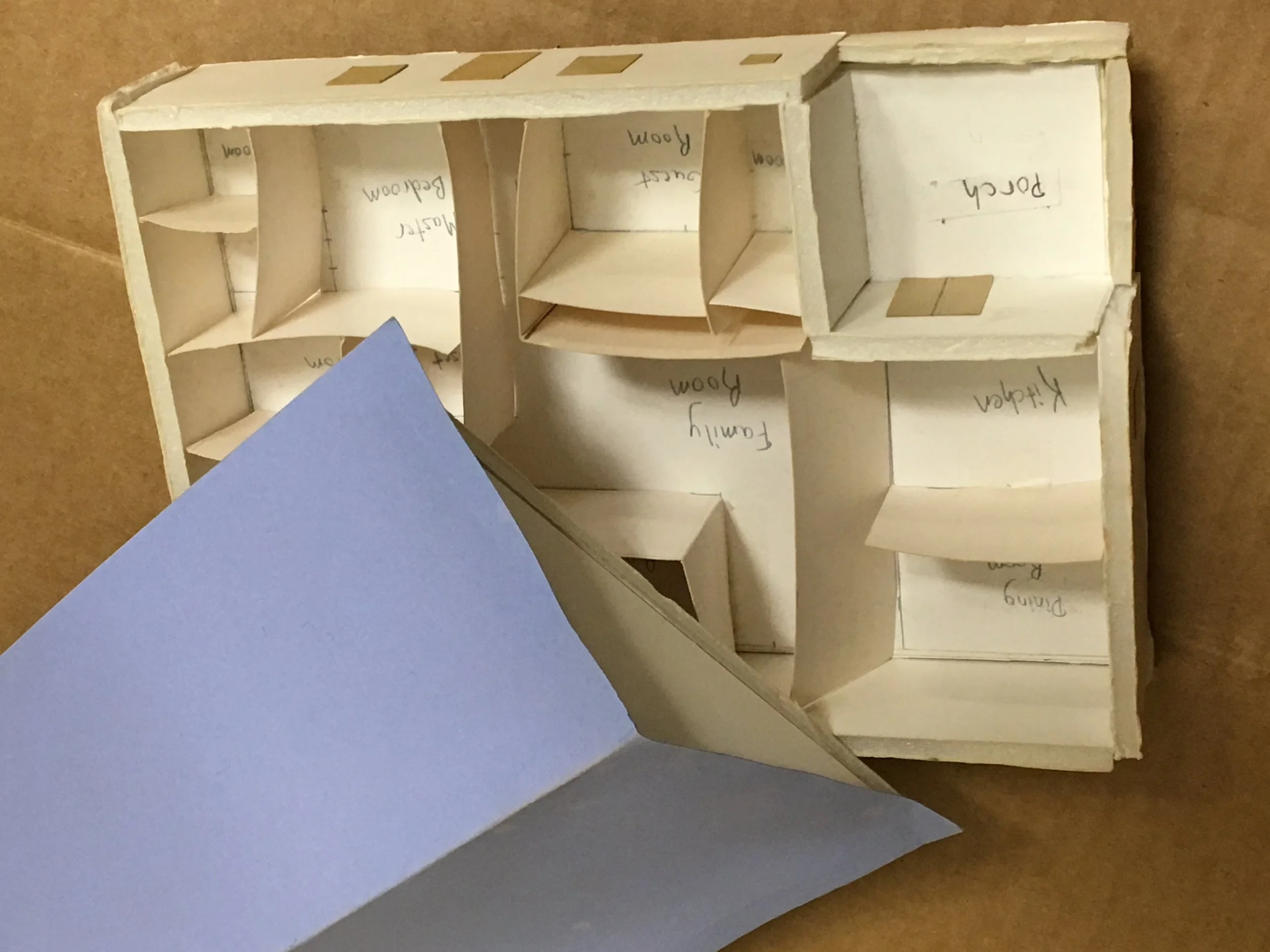Differentiation in Action: Architecture
On this page, we explore differentiation through the lens of one of my favorite subjects: architecture! Architecture presents us with broad opportunities to individualize each child’s environment, process, products, and learning targets to meet our students’ needs.
Angles of Approach
Explore various points of entry to engage diverse learners through a differentiated approach.
Architecture: Where's the Math?
Architecture as Problem-Solving
Architecture as Transformation
Getting Started
New to Architecture? Here are some tools and background info to get you started.
Case Study in Long Term Impact: John’s & Dan’s Experiences with Digital Design
Here we share two students’ learning journeys as they moved from hands-on model construction to digital design with Google SketchUp and applied this thinking to their careers.
New Jersey Student Learning Standards
Angles of Approach
Design Your Dream House
First conceptualized in 2004, as I sought to spark motivation and channel creativity into learning mathematics for a "can, but won't" group of students, and adapted 2005 - 2006 for an accelerated replacement mathematics group as follows.
Objectives
Students will recognize that features of 3D structures transform our experience of their occupied space and make connections to their own surroundings and related aesthetic decisions.
Students extend their understanding of geometry skills and applications to real life by examining space usage in contemporary architecture, designing an original Dream House, and exploring related costs.
To equip students with practical understanding, they measure and analyze the space usage in their current dwellings.
They connect their findings to discussion of contemporary architect, Susan Susanka.
Building on this foundation, students plan their original Dream Houses.
Project Requirements
Restrictions: overall area, required geometric elements
Drawn to scale on graph paper
Calculation of total area/perimeter and that of each room
Site plan, if including landscaping: house footprint, exterior details
Scrapbook of clippings for one room’s materials/furnishings: selections, costs
Rough estimate of total costs; investigation using online mortgage calculators
Designs presented to grade-level peers at Annual Architectural Symposium
Students met restrictions with fascinating innovations. For example, one home was designed around a self-contained biosphere. Another had an on-site water treatment system, including garden fountains for aeration.
Files for this NJ Best Practice Unit
Architecture: Art We Live in
Essential Questions and Enduring Understandings
How are the spaces of my daily experiences related to the discipline/art/science of architecture?
Our daily lives occur in spaces carefully designed to align form with function.
Interdisciplinary Links: Mathematics, Visual Arts
Sequence of Learning Activities
“Understanding where you live now” (Susan Susanka)
Students expand upon Susanka’s list by physically measuring and drawing floor plans for current residence
Examine floor plans for symbols and patterns:
Frank Lloyd Wright: public vs. private space, kitchen as “core”
Ergonomics: work triangle
Codes of clearance, accessibility
Design and construct modular grid houses:
Frank Lloyd Wright Usonian house plans
Kentuck Knob/Hagen House as based on hexagons
Grid papers - square, hexagon, parallelogram, triangle
Walls and openings conform to grid for unity of design
Build with cardstock strips
Design Your Dream Home:
Materials vary per class/grade level
Scale = ⅛”/1’ or ¼”/1’
Consider footprint parameter: 1000 - 2400 sqft
Extension: Interior decor and related costs
Resources and Materials
Resources:
Images of Frank Lloyd Wright's work readily available online
Materials:
Cardstock (cut to strips for younger students)
Cardboard or chipboard as base
Masking tape or glue guns
Foam core, corrugated cardboard, balsa; appropriate tools
Outcome
Students apply their understanding of measurement and geometry skills to design in real life by examining space usage in contemporary architecture, culminating with original Dream Houses and exploring related costs.
Architectural Timeline
What are the benefits of examining the history of architecture?
Awareness of cultural history as reflected in contemporary structures
Connections to history as studied in Social Studies
Analysis of mathematical and technological developments
Understanding of physical forces in the universe: gravity, tension, compression
Awareness of the physical properties of materials and how to best exploit these
Presentation of complex, conceptual material
Opportunities to press the ceiling on the meaning of designs
Be sure to allow time to MOVE ON to hands-on model construction!
This graphic organizer is set up to accompany the timeline as presented in the Architecture Is Elementary text, though it could be used independently. Here is a single-page sample:
Students can volunteer for or be assigned specific styles:
Students can work in groups to compile an entire timeline of architectural history.
Often this works well in three large sections:
Ancient World
Throughout History
Twentieth Century
The completed timeline I considered posting here consisted of over eighty slides.
This is an alternative route to follow the timeline study, via Webquest format, linked here.
Architecture as Human History
Essential Questions and Enduring Understandings
How can patterns in architecture reveal the structures and shifts of contemporary societies?
Architecture reveals the state of technological understandings and the distribution of resources throughout social history.
Interdisciplinary Links: Mathematics, Social Studies, Science, Visual Arts
Sequence of Learning Activities
Whirlwind Tour of Worldwide Architecture: Connect study of human history to architectural history.
Discuss timeline of societal history: architecture as representative of control of resources and investment; symbolic value such as the Mechanical (20th century) reflecting industrialization.
Students then each build two models, representing two different styles (one self-selected and one randomly selected) for a full display.
Materials vary:
Cardboard
Foam core
Styrofoam
Paper
Wood
Clay
Mixed media
Encourage scale within models (not across display).
Outcomes
Students gain awareness of how the built environment reflects the priorities and technology of societies as they emerge and later decline.
Students interpret 2-D visual stimuli (images of historic buildings) as 3-D hand-built constructions; this kinesthetic experience is a powerful exercise in critical thinking.
Geometric Elements
Students can learn about the real-world applications of geometry by picking out geometric elements in architecture.
One resource for learning about the intersection of math and architecture is Math-Kitecture, linked here.
These projects were created students in my architecture classes of several years ago, with all images from greatbuildings.com.
This can also be done as an interactive activity using Interactive White Boards with draw tools right on the screen.
Start With Favorites
Great Buildings provides a comprehensive online database of remarkable architecture around the world.
Assignment: Choose your favorite 5-7 buildings from the whole website and prepare to present them to the class.
Each student presents selections. Upon finishing each presentation, the class discusses commonalities in that student's selections.
These are the slides presented by one eleven-year-old as her first Architecture assignment, 2016.
What commonalities do we find in Niki's choices, above?
Wright vs. Gehry
Two Contrasting Views
Function to Form: Frank Lloyd Wright
"Born on June 8, 1867 Frank Lloyd Wright is not only one of the world’s greatest architects, but he was also the most prolific, controversial as well as inspiring. He was a writer, an art collector a philosopher as well as a visionary and these all inspired his approach to his craft. He is widely known for four styles of building. He conceived of the Prairie Style which was born out of his belief that we needed fewer, larger rooms which flowed more easily, his antithesis to the rigid Victorian era architecture. From there the Textile Style was born, which led way to the Organic Style and then the Usonian Style. His belief that buildings should be made from the land and benefit the land inspired most of his work. These beliefs, avant garde for his time, are still practiced and revered today."
Read more here, or watch Frank Lloyd Wright's Fallingwater (movie by Cristobal Vila).
Form to Function: Frank Gehry
Watch Frank Gehry in the Studio, from Sketches of Frank Gehry by Sydney Pollack.
Best Architects Ever
Who are the best architects ever? Challenge your students to research, rank, and defend their decisions. When I did this, I did not provide any images and deliberately included names that would be unfamiliar. Consider the following:
Zaha Hadid
Christopher Wren
Frank Gehry
Frank Lloyd Wright
Jeanne Gang
Perhaps revise this list through resources such as this, linked here.
Architecture: Where's the Math?
Essential Questions and Enduring Understandings
How do mathematical patterns based in geometry communicate the viewpoint of an individual and impact the subjective experience of the viewer?
Architects have particular, identifiable "signatures" that are reflective of their context as well as their particular viewpoint.
Interdisciplinary Links: Mathematics (geometry, measurement), Visual Arts, Behavioral Sciences
Sequence of Learning Activities
My Five Favorites
Geometry in architecture
Students will identify visual patterns/motifs in architecture.
Students will examine two or more contrasting contemporary architects in depth, and will reflect their learning in original constructions.
Visual Language: FLW vs. Gehry
Function to Form: Frank Lloyd Wright’s design process, reference: The Frank Lloyd Wright Companion (DVD)
Form to Function: Gehry paper model process, sculptural, from the outside in, reference: Sketches of Frank Gehry (DVD)
Hall of Fame
Resources and Materials
Math-kitecture.com
Greatbuildings.com
Digital resources particular to specific architects; see above, also:
Maya Lin A Strong Clear Vision
Antonioni Gaudi (1985 documentary)
Architecture as Problem-Solving
Essential Questions and Enduring Understandings
How can structural designs impact and shape human experiences? How can design mitigate effects of natural disasters on human living conditions?
Architectural design can be customized to serve human needs for protection and enhancement of living conditions.
Interdisciplinary Links - STEM: Engineering, Meteorology, Behavioral Sciences, Economics
Sequence of Learning Activities
Chicago Spire
Katrina Houses
Architecture as problem-solving: housing designs appropriate for specific environmental hazards, reference: Collected articles and images pertaining to specific environmental crises
Designing for the Earthquake Zone
Individualized challenges
Students will then investigate the Katrina-related housing crisis in New Orleans, review published designs (Dutch, Lowe’s, AIA), and use individual or cooperative problem-solving to develop their own proposal for economic, efficient, single-family housing appropriate for a flood region or other area of specific need.
See posts and links on this page for resources and materials.
Outcome
Students will realize strategies for addressing real-life human concerns through application of STEM solutions.
Katrina Houses
The small cottages designed to replace FEMA trailers after Hurricane Katrina are popular, so popular that Lowe’s has decided to offer them in their stores.
So why aren't they everywhere? The difficulties of transforming a way of thinking.
Chicago Spire
Assignment: Student-Identified Problems
Students think of special challenges or parameters and problem-solve for them with regard to architecture.
Examples of student-identified problems:
Sally: Chef who uses wheelchair
Heather: Tornado safety for geriatric group residence
Connor: Post-apocalyptic underground shelter
Students use these worksheets to study one example of architectural problem-solving in the Chicago Spire and follow it up by doing some problem-solving themselves.
An interesting follow-up for this is an investigation into the outcome of the planned Chicago Spire.
Architecture as Transformation
Essential Questions and Enduring Understandings
How can literary or social constructs be communicated through architecture?
Architectural decisions influence human feelings and behavior.
Interdisciplinary Links: Literature/ Writing, Social Studies/World History, Visual and Performing Arts
Sequence of Learning Activities
Examination of architectural styles for the implicit messages
Observe and discuss subjective experience of architectural forms and their impact on behaviors
Design a perfect space for… (specific activity, ex. reading)
Lighting
Surfaces, furnishings
Ceiling height, overall scale and space
Experience architectural space IRL or through digital tour, then reflect that space in another medium such as poetry or artwork.
Reinterpret a poem or other excerpt as an architectural sculpture.
Resources and Materials
“You take delight not in a city’s seven or seventy wonders, but in the answer it gives to a question of yours.”
Architectural history resources or notes from prior lessons
UNESCO World Heritage sites via whc.unesco.org
Additional Internet Resources such as www.airpano.com
101 Things I Learned in Architecture School by Matthew Frederick
Invisible Cities by Italo Calvino
Materials for student constructions
Outcome
Students will gain awareness of the impact of the built environment on human experience and how ideas are transformed from one medium to another.
Getting Started
Intro to Architecture
There are two main types of forces at play in architecture: compression and tension.
Compression is pressing together or pressing down.
Tension is twisting, stretching, or pulling apart.
These forces are responsible for why structures stand up and why structures fall down.
PBS's Building Big, linked here, provides online resources with lessons and animated labs.
Kaleidoscope Kids' Books include hands on projects and kinesthetic activities to teach these forces.
Engineering and Construction
The Mario Salvadori materials, produced by the Salvadori Center, are especially usefully in teaching engineering principles, from basics to advanced practices.
The Art of Construction, linked here, is a good foundational text for introducing the principles of construction and engineering.
Model-Making
Tools & Materials
Cutting mat
X-Acto knife or utility knife and/or rotary cutting tool
Metal ruler or T-square
Card stock or poster board
Styrofoam insulation board
T-pins
Masking tape
Glue gun
For the base, styrofoam insulation board is strongly recommended, as it is thicker and more rigid than cardboard. Remember to wrap cut edges in masking tape for safety.
Kids tend to come in with foam core, but I do not recommend using this material as it is costly, not reusable, and difficult to cut (cutting foam core often causes injuries).
In addition to the materials listed above, you can add wooden dowels, cardboard, colored papers, acetate film, and any other materials that make sense for the project at hand.
Here are some pictures of models constructed by 6th graders given a three week window to create two models.
Case Study in Long Term Impact
John’s & Dan’s Experiences with Digital Design
Google SketchUp is a 3D modeling software that is powerful and comprehensive enough for professionals and simple enough for kids. Initially released in 2000, I have been using it in my classroom for over 10 years. Here's a timeline of SketchUp use in Room 61:
2006: 5th grade student Dan introduces us to SketchUp
All of our GT sixth graders begin using SketchUp as part of the Architecture curriculum.
2010: Dan checks in, now at local Vo-Tech
“I’m actually at Warren Tech now, lol
And uh.. darn. Why couldn’t they have those sorts of prizes when I was there! Thats not fair! lol
But, I’ve been messing with sketchup quite a lot lately. Have you guys ever messed with Dynamic Components?
And as for what I’ve been up to, just building computers, messing with mine, tinkering... you know, that sort of stuff. My computer has 5 screens :P”
2010-2014: SketchUp Workshops for students and teachers
Fellow teachers from the local consortium start visiting MTES to learn more about how to use SketchUp.
Fourth, fifth, and sixth graders attend annual SketchUp workshops facilitated by a student from the Morris County Academy for Mathematics, Science, and Engineering. Workshop outline linked here.
2014: Fourth graders use SketchUp to elevate the school science fair
Fourth grade students build models in SketchUp to match real-life hamster mazes, allowing humans to compete with the hamsters to solve the maze by navigating their way through the model.
2014-2015: Dan returns to demonstrate his 3D printer and 3D printed drone, which he designed using SketchUp
2016: John checks in after using SketchUp in his proposal for the renovation of a local memorial
“Hi Ms. Baker!
Not sure if you remember me from gifted and talented debate and architecture back in around 2006-2007, but John [redacted] here. Wanted to let you know that I’m working on renovating the memorial site in Mansfield for the train wreck of Extra 1104 (also working on a documentary film about this [...]). During my initial project planning which is to be presented to the Township Committee this week, I was using Google SketchUp to model my design and plans for the new memorial site. As I opened Google SketchUp for the first time in a while, I actually said out loud, ‘Thank you Ms. Baker!’ It seemed like just yesterday you were inspiring me in your architecture program where I used Google SketchUp to model an energy-efficient, Alaskan house.”
Check out John's documentary, Extra 1104 - The Story of the Rockport Train Wreck, and pictures of the memorial site on his website, linked here.
2017: Update from Dan
Dan is still using SketchUp to model and build his projects. He sent these pictures, showing the evolution of his drone, which was designed and modeled in SketchUp, 3D printed and assembled by hand, and programmed to fly above Warren county taking aerial photographs!
2022: Dan and his drones
Dan’s drones now inspect radio towers for NJ Transit to support more efficient maintenance systems. In his spare time Dan is designing and building an ultralight single seat aircraft.
2018: Update from John
John had written a couple of years earlier about how our SketchUp and Architecture units had contributed to his 3-D thinking as he completed his degree in film. Now in 2018 he is working as a VR videographer for CNN - check this out!
2024: John
John is an Emmy-nominated video producer with CNN.
I include the updates on these former students as examples of how early experiences with spatial thinking and STEM problem solving may lead to career paths we cannot anticipate!
New Jersey Student Learning Standards
NJ Standards for Mathematical Practice
Advanced students must engage with content at greater depth and at increasing levels of complexity in order to meet Standards for Mathematical Practice:
MP1 Make sense of problems and persevere in solving them.
MP2 Reason abstractly and quantitatively.
MP3 Construct viable arguments and critique the reasoning of others.
MP4 Model with mathematics.
MP5 Use appropriate tools strategically.
MP6 Attend to precision.
MP7 Look for and make use of structure.
MP8 Look for and express regularity in repeated reasoning.
NJ Student Learning Standards for Career Readiness
The Career-ready Practices all imply that students must be capable of setting goals, following through, self-regulating behavior and decisions, and valuing their own efforts: Career Ready Practices describe the career-ready skills that all educators in all content areas should seek to develop in their students. They are practices that have been linked to increase college, career, and life success:
CRP1. Act as a responsible and contributing citizen and employee.
CRP2. Apply appropriate academic and technical skills.
CRP4. Communicate clearly and effectively and with reason.
CRP6. Demonstrate creativity and innovation.
CRP7. Employ valid and reliable research strategies.
CRP8. Utilize critical thinking to make sense of problems and persevere in solving them.
CRP9. Model integrity, ethical leadership and effective management.
CRP10. Plan education and career paths aligned to personal goals.
CRP11. Use technology to enhance productivity.
CRP12. Work productively in teams while using cultural global competence.




